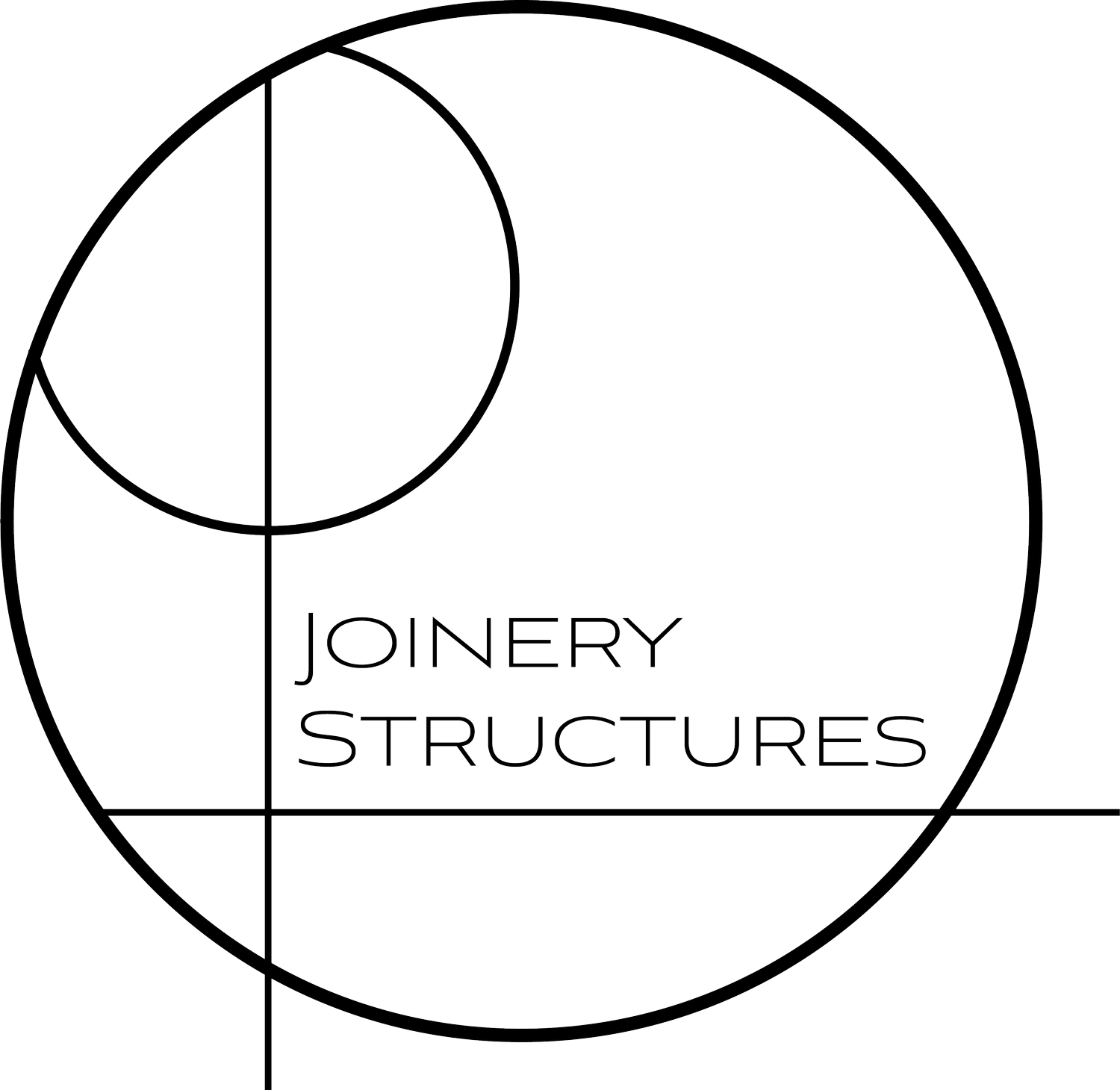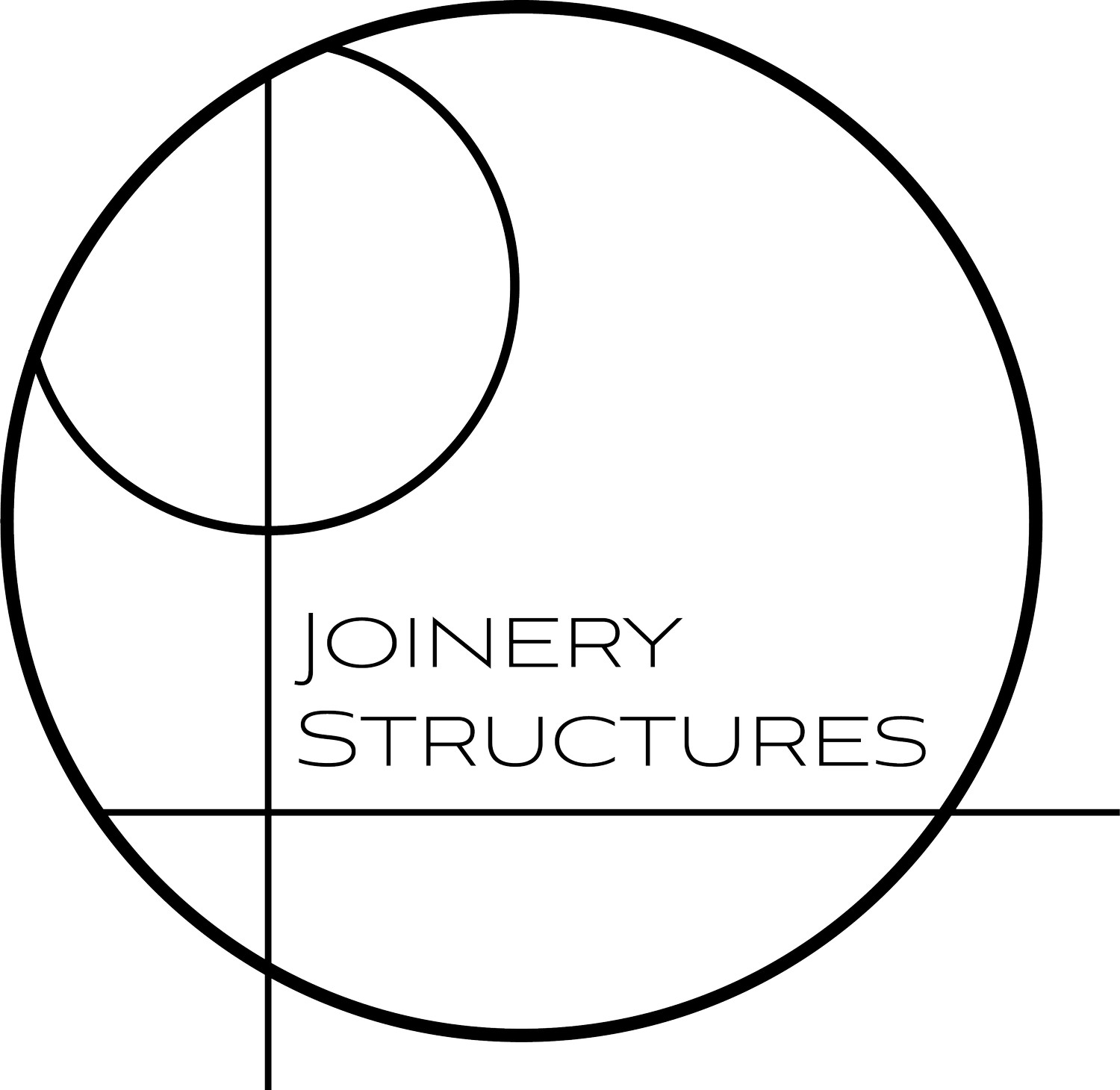In the fall of 2021, We started what has now become our most iconic project to date. The project began with a full demolition and excavation of the old foundation and basement. The new foundation accommodates a 9' ceiling. This required a complete redesign and rerouting of all existing utilities from above 2 floors and underground. The forced air system was removed and a new radiant heat system was installed in the slab and between floors. We reconfigured the entire basement ceiling envelope with new framing to accommodate new wall layouts, and added a new bathroom, lounge, laundry, fitness, and two offices. The backyard was transformed with a large cedar multifold door and window, a new cedar deck and custom joined handrail, and tall landscape retaining walls. Joinery Structures managed this challenging project with some of San Francisco's finest tradespeople. Our shop milled and fabricated two 5'x9'doors, 3 custom slatted doors, and VG fir jams and accents. We sourced and installed a large 6'x9' pivot door at the entry and rebuilt the facade and stairs. We fabricated all the casework for this project including lounge bookshelves, vanity and bath built-in, and hall cabinets. The crown jewel of this project was the reclaimed Douglas fir staircase, featuring through-tenoned solid timber treads with accents of blackened stainless steel.


